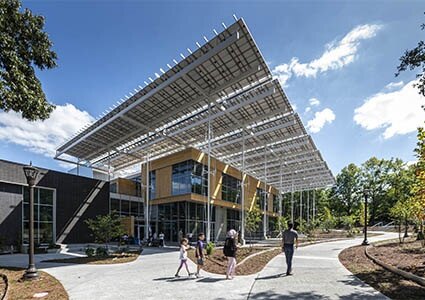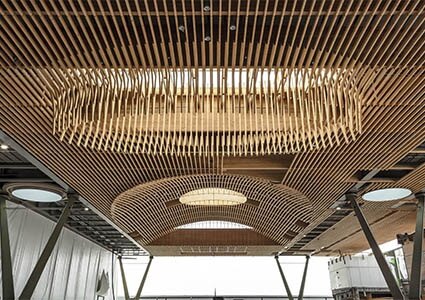
Exploring the advantages of mass timber construction. By Dean Lewis and Steve Clem
In recent years, the rise of sustainable and innovative building materials has brought about the emergence of mass timber construction as a compelling alternative to traditional steel and concrete methods. Combining environmental consciousness, efficiency and aesthetics, mass timber is transforming the way building design and construction are approached.
 What is mass timber construction?
What is mass timber construction?
Mass timber construction uses large, prefabricated timber panels as primary structural elements in buildings. This approach to construction leverages engineered wood products to create robust and versatile structures that can serve a variety of purposes. In contrast to light-frame wood construction, which involves numerous smaller wood members, mass timber is constructed utilizing a range of engineered wood products, frequently consisting of sizable, solid wood panels, columns, or beams. These components are fabricated off-site and can be used in load-bearing structures for walls, floors, and roofs. The collective term for these materials is ‘mass timber,’ representing a remarkable advancement in sustainable construction practices.
There are several types of mass timber, each with its unique attributes and advantages. The most common are:
• Cross Laminated Timber (CLT): CLT panels are composed of layers of laminated wood stock, with each layer placed perpendicular to the adjacent one. These panels provide exceptional strength and are commonly used for walls, floors and roofs in various building applications. Panels can be 3.5 to 12 inches thick and from four to 12 feet wide and up to 60 feet long.
• Mass Plywood Panels (MPP): These panels are formed by layering multiple sheets of one inch plywood to create panels that can be two feet thick, as wide as 12 feet and up to 48 feet long. Mass plywood panels offer greater strength and cost efficiency compared to traditional CLT panels of the same thickness.
• Dowel Laminated Timber (DLT): DLT panels consist of nominal lumber stacked on edge and fastened together with wooden dowels. This type of mass timber offers simplicity and structural integrity, typically in panels that are eight feet wide and up to 60 feet long. These panels can also have visual profiling provided by shaped 2x members adding acoustical performance.
• Nail Laminated Timber (NLT): Similar to DLT, NLT panels also use nominal lumber, but instead of dowels, adjacent boards are nailed together. NLT panels are commonly four feet wide and up to 60 feet long and are unique as they can be fabricated on-site.
Mass timber’s use and potential
Despite its numerous benefits, mass timber still represents a small portion of the total lumber used in construction in the United States. However, its popularity is growing rapidly, with its presence being felt across various market sectors including K-12 and higher education, residential, office, civic and healthcare. In 2022, there were 175 mass timber projects underway in the US, up from just 76 in 2020, a testament to the increased interest and adoption of this innovative construction method.
Benefits of mass timber construction
• Cost efficiency: Mass timber construction can significantly expedite the construction schedule due to its prefabricated nature. This results in reduced labor, equipment, and tool requirements on-site, streamlining the building process.
• Weather resilience: With proper protection and preparation, mass timber can be installed in any season. This adaptability allows construction to continue regardless of weather conditions, making it a practical choice for projects in various climates.
• Design flexibility: Mass timber offers a versatile range of engineered wood products that can accommodate diverse structural designs. While it might not be suitable for every scenario, its adaptability opens doors for unique architectural possibilities.
• Fire resistance: Despite being made of wood, mass timber projects are engineered to be fire-resistant, often meeting or exceeding the same fire ratings as steel and concrete structures. This is due to the formation of a protective char layer that shields the interior wood from damage. Mass timber elements such as glulam and CLT have been tested to withstand over three hours of fire exposure and have been tested to self-extinguish without the use of traditional fire sprinklers.
• Sustainability: One of the most compelling aspects of mass timber is its environmental sustainability. Building with wood significantly reduces a structure’s carbon footprint compared to concrete and steel. Additionally, the use of wood from sustainably managed forests enhances the local sourcing potential and minimizes transportation-related emissions.
• Aesthetics: The natural beauty of wood adds a distinctive aesthetic appeal to buildings. Mass timber’s rustic, natural, and streamlined appearance can be embraced as part of the design, eliminating the need for additional wall finishes.
• Construction efficiency: The controlled environment of a factory allows for precision cutting of openings and notches in mass timber elements. This eliminates the need for extensive on-site modifications, making the construction process quicker, safer, and more cost-effective.
Mass timber construction is undoubtedly making waves in the construction industry, offering a harmonious blend of sustainability, efficiency, and aesthetics. As its adoption continues to grow, the potential for mass timber to redefine construction practices and support a more sustainable built environment becomes increasingly apparent. With its diverse applications and myriad benefits, mass timber is not just a construction method; it’s a bold step toward a greener and more innovative future.
Case studies
Skanska has successfully executed a total of 22 mass timber projects, each contributing to the advancement of sustainable and innovative construction practices. Some noteworthy examples of these projects include:
The Kendeda Building: The 36,978-square-foot Kendeda Building stands proudly as Georgia Tech’s inaugural venture into mass timber construction. The deliberate choice of mass timber for this Living Building stemmed from its remarkable reduction in embodied carbon footprint when compared to conventional concrete and steel systems. The nail-laminated wood decking used in the project was panelized off-site before being expertly craned into position. Notably, 25,000 linear feet of two-by-four material was repurposed from Atlanta’s Lifecycle Building Center, which sourced the lumber from discarded film sets. What adds a unique dimension to this undertaking is the engagement of apprentices from the local nonprofit organization, Georgia Works!, who assembled the decking, while cultivating trade skills.
It should be noted that the off-cuts from the newly sourced lumber were used to create the seat steps that gracefully cascade across the building’s atrium tiers. In addition, the project utilized wood salvaged from trees on the campus for crafting countertops and furniture.
Portland International Airport: A Skanska joint venture undertook a substantial initiative overseeing the modernization of Portland International Airport (PDX). A defining feature of this project was the strategic on-site assembly of curved 80-foot glulam beams and MPP sheathing. These precision-engineered elements serve as the structural backbone for the airport’s expansive nine-acre roof, a feat that stands as a testament to both innovation and craftsmanship. The roof was constructed three quarters of a mile from its permanent location and was moved into position in enormous pieces while the terminal was unoccupied each evening. This strategy saved significant time and money and reduced impacts to the millions of travelers who use the airport each year.
Washington’s Center for Deaf and Hard of Hearing Youth Expansion: In Vancouver, Washington, Skanska is currently building an academic structure to expand the Center for Deaf and Hard of Hearing Youth. The building design seamlessly integrates glue-laminated wood for columns and beams, along with a roof structure and floors crafted from three-ply cross-laminated (CLT) timber. Not only is this system cost competitive when compared to more conventional building methods, but the design capitalizes on biophilic advantages that foster student well-being and enhance learning outcomes. The approach also met the rigors of deaf space design, effectively managing acoustic vibrations to optimize communication within the space.
With each of these projects, Skanska exemplifies its dedication to pushing the boundaries of what is achievable in construction. Through the integration of mass timber and a commitment to sustainable design, these endeavors positively contribute to the built environment and serve as beacons of inspiration for our building community.
https://usa.skanska.com
Dean Lewis is director of mass timber and preconstruction, Skanska USA Building, and Steve Clem is senior vice president/regional director of preconstruction, Skanska USA Building. Skanska is one of the largest, most financially sound construction and development companies in the US, serving a broad range of clients including those in transportation, power, industrial, water/wastewater, healthcare, education, sports, data centers, government, aviation and commercial.